🦺
Please note that this page is under construction and will be more accessible and user friendly!
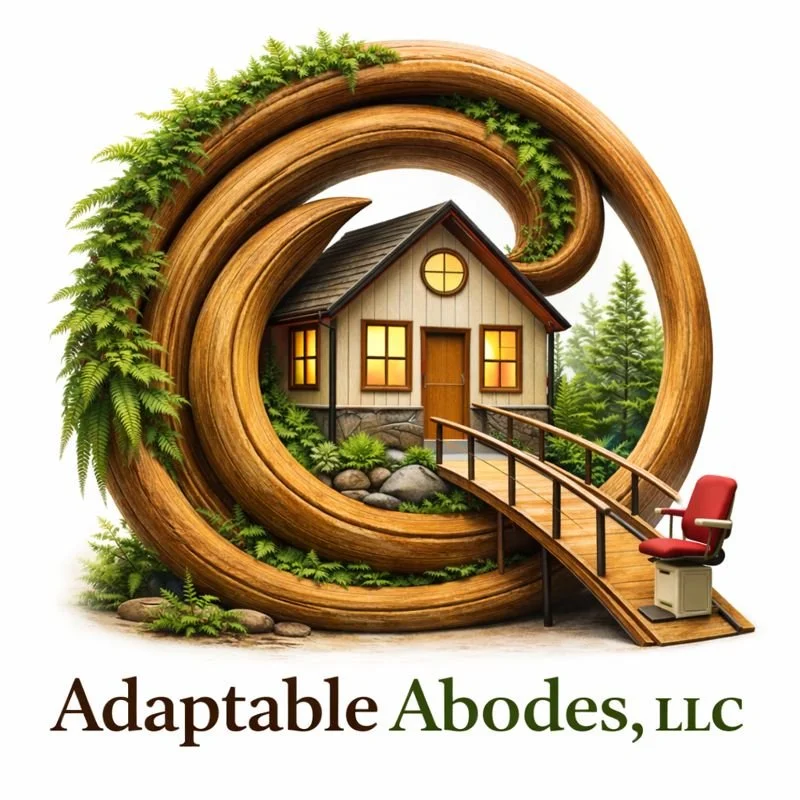
Home Accessibility Design
Adaptable Abodes helps older adults, families, and people with disabilities make their homes safer, more comfortable, and easier to live in - now and in the years ahead.
We support everything from quick safety improvements (grab bars, railings, better lighting) to larger accessibility projects (ramps, chair or ceiling lifts, elevators, bathroom remodels, and first-floor living conversions), as well as smart home options (voice control, alerts, and fall-prevention technology).
You’ll receive a clear, customized plan, connections to trusted contractors and senior resources, and support comparing options and costs - so you can make confident decisions before a fall, illness, or time pressure forces a rushed choice. Adaptable Abodes is solutions-based and works within an integrated network of vetted home and care professionals.
We also provide project coordination and management from start to finish - helping you plan and sequence the work, vet and schedule contractors, review bids, coordinate timelines, and stay supported through construction and final walkthrough.
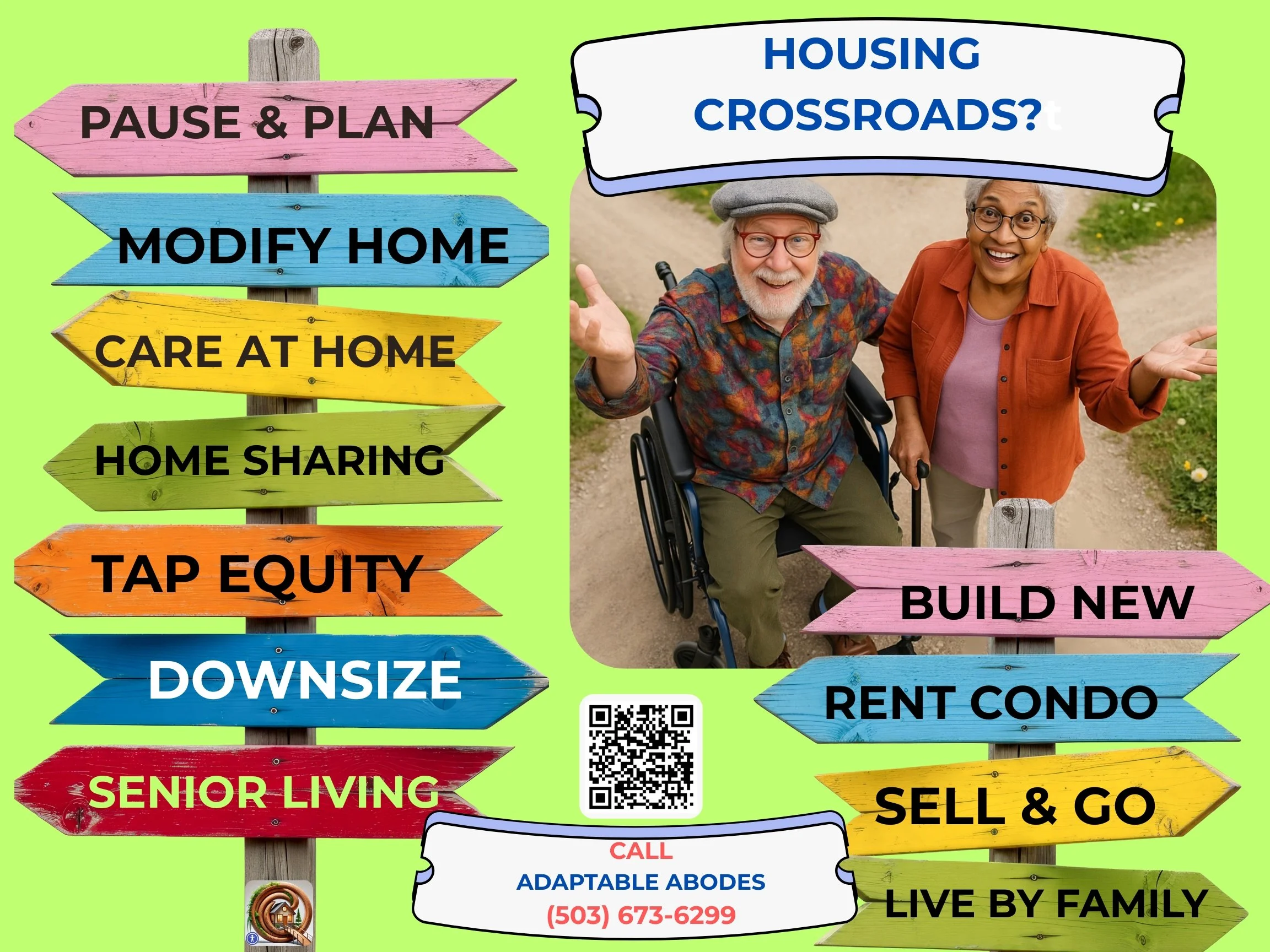
Should I age in place, or embrace a new space?

Founded by Kelly Nesbitt, OT/L, CAPS, ECHM - Adaptable Abodes blends 25+ years of occupational therapy clinical experience with deep personal remodeling and design expertise.
Kelly is CAPS-certified through the National Association of Home Builders and holds an Executive Certificate in Home Modification (ECHM) from the USC Leonard Davis School of Gerontology.
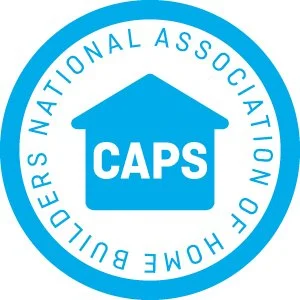
Areas of Expertise
✅ Aging in Place & Fall Prevention
✅ Remodel & Space Planning
✅ Accessibility & Universal Design
✅ Home Safety Assessments
✅ Smart Home & Adaptive Technology
✅ Contractor-Ready Specifications
✅ Project Coordination & Homeowner Advocacy
✅ Cost Projections for Home Mods & Aging in Place
✅ Vetted Professional referrals & Caregiver Support
✅ OT assessments and court ready reports for medical complex malpractice and personal injury lawyers.
Before you install a grab bar or invest in a remodel, start with a clear plan.
Adaptable Abodes offers a 2.5-hour, comprehensive home assessment led by a licensed Occupational Therapist (OT) who is also CAPS certified and trained in accessibility design.
During the visit, we discuss your concerns, goals, and day-to-day functional needs. We walk through your home together, observe how you move through key spaces, and review daily routines and relevant medical history.
We also provide practical education on your condition and how changes over time may affect daily living. From there, we identify what needs attention now to reduce fall risk, along with longer-term solutions to support you as needs evolve.
After the visit, you receive a detailed 30-35 page report that serves as your roadmap. It includes home photos and key measurements, urgent safety recommendations, contractor-ready specifications, product and equipment resources, phased planning options, and rough cost projections - plus vetted referrals to trusted home access contractors and helpful senior resources, so you can compare options and move forward with confidence.
Founder Kelly Nesbitt brings 25+ years as an OT and has served over 25,000 patients and clients across major healthcare settings - including inpatient rehab, acute hospital care, long-term care, memory care, assisted living, and home health. The result is a home plan grounded in real-world clinical experience, designed to support safety, comfort, and independence for years to come.
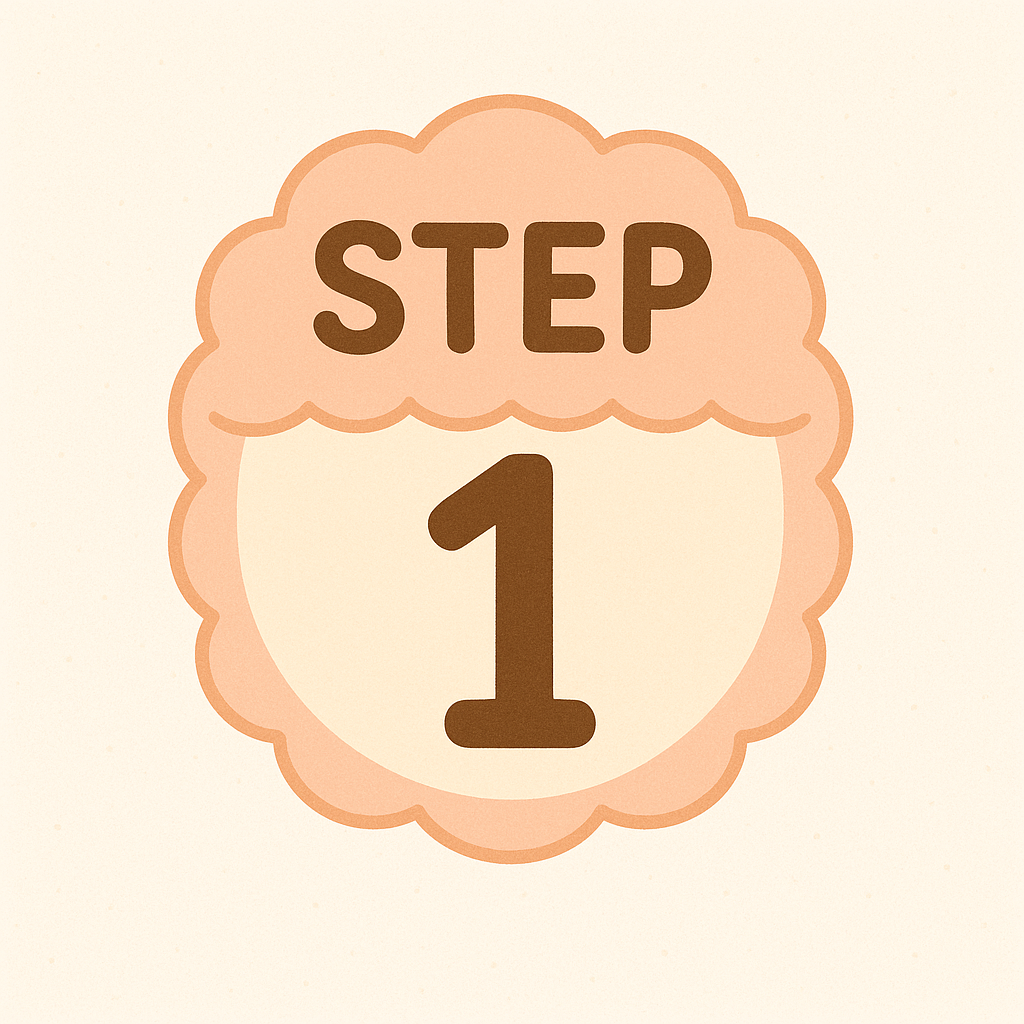
PHONE CALL
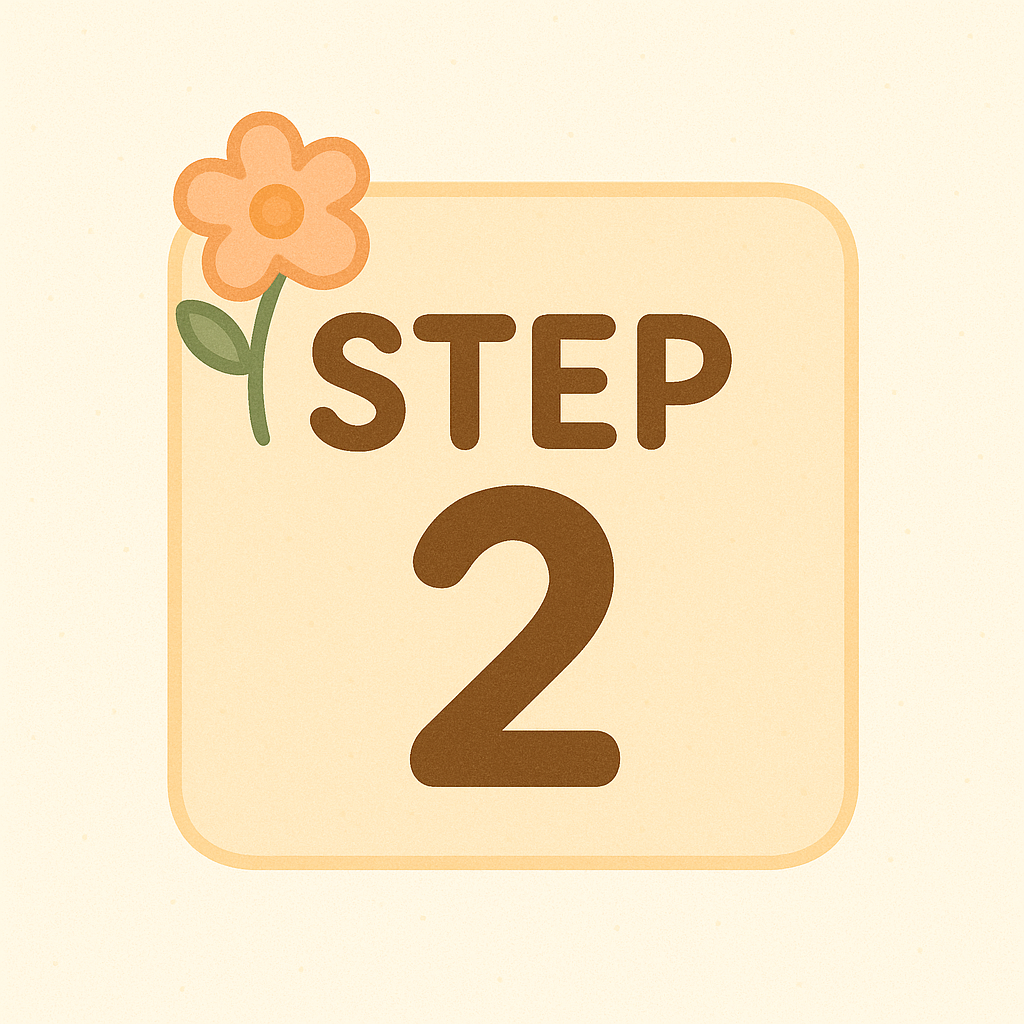
HOME ASSESSMENT
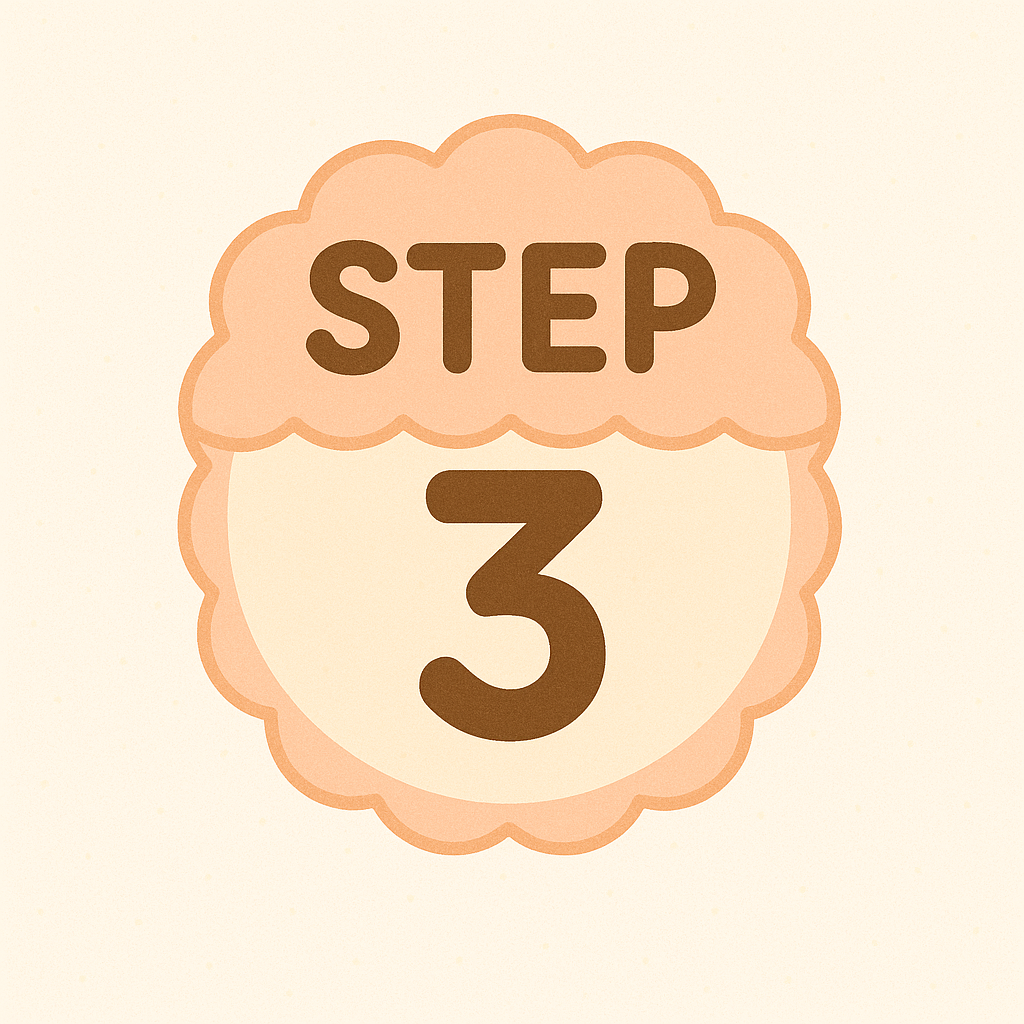
ACTION PLAN
🔹 Complex Medical Expertise – Experience with Parkinson’s, ALS, MS, dementia, stroke, SCI, TBI, and other complex conditions. We translate medical needs into safe, functional solutions that also support caregivers.
🔹 Architectural Collaboration – Partnering with architects and designers to review floor plans, flag accessibility concerns, and prevent costly redesigns.
🔹 Legal & Insurance Support – Neutral, OT-informed evaluations for attorneys, insurers, workers’ comp, and life care planners—complete with cost projections, functional needs analyses, and litigation-ready reports.
🔹 Collaborative & Human-Centered – Working side by side with families, builders, and professionals, centering the person, the home, and the story behind each space.
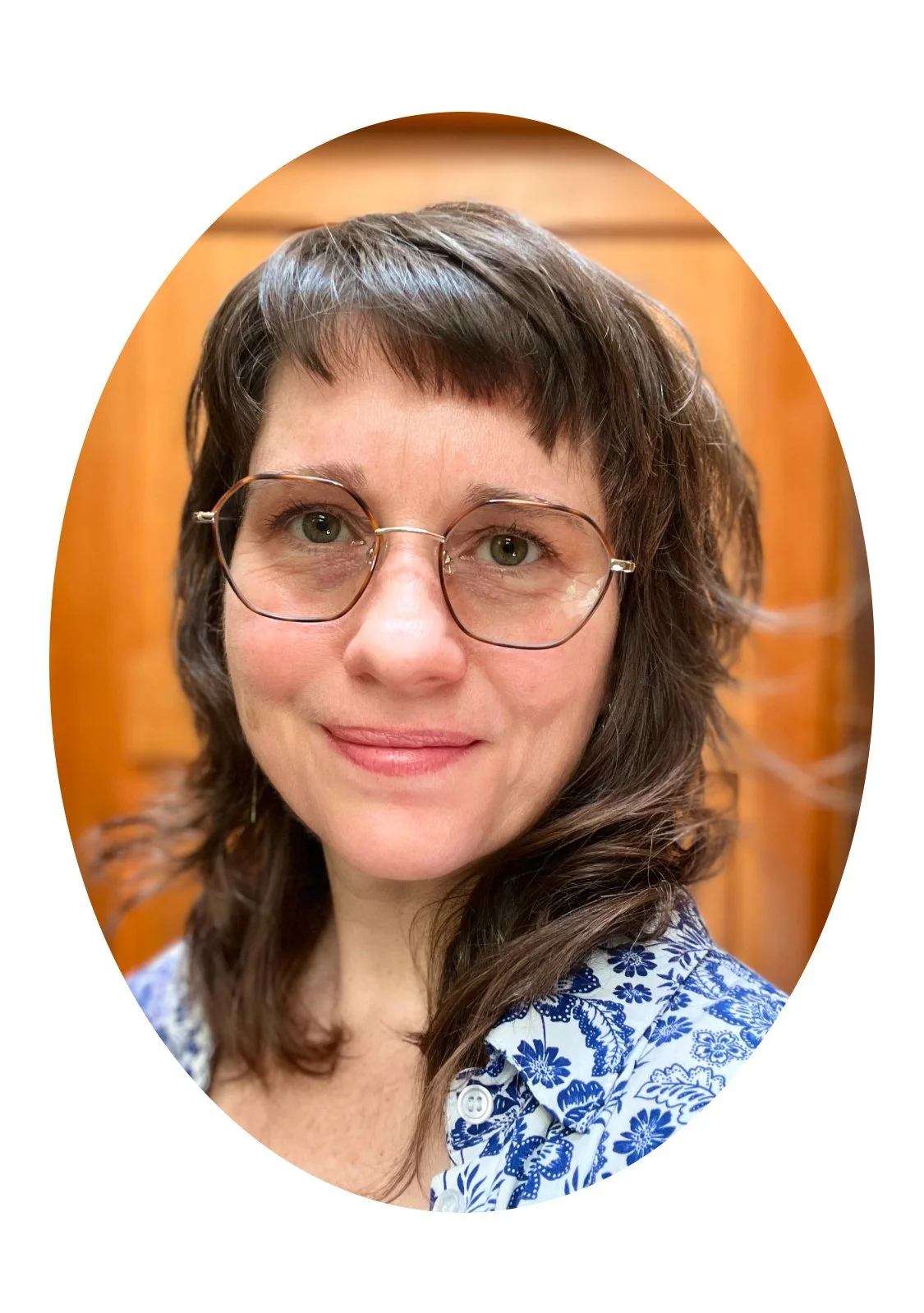
Kelly Nesbitt
OT/L, CAPS, ECHM
I’m first generation by way of Ireland and Canada, with roots in Maine, the Pacific Northwest and Austin, Texas. I’m also a lifelong artist and creative, so I’ve always been drawn to how spaces feel, function, and tell the story of the people living in them.
Over the past 18 years, I’ve gutted and remodeled two of my own homes, learning the building process from the inside out and completing much of the work myself. I later stepped into new construction as my own general contractor, managing projects from concept through completion - including hiring and coordinating the timber-frame build for my double-decker tiny house, which also serves as a backyard theater (see photos below).
I then oversaw and completed a private guest-suite home addition. Together, these projects became a home-share, sustainable living setup that supports my life and values, and they deepened my practical understanding of how homes can evolve over time.
In parallel, I’ve spent 25+ years as an Occupational Therapist, working across hospitals, rehabilitation centers, and home settings, with a focus on neurology, geriatrics, and complex care. That blend of clinical experience and real-world remodeling led me to found Adaptable Abodes.
Today, as a CAPS Certified Aging in Place Specialist, I help older adults, people with disabilities, and families create safer, more functional, and future-ready homes by translating health and mobility needs into clear design priorities and workable modification plans, and by collaborating with home access contractors, architects, and care teams to support projects from concept through completion.
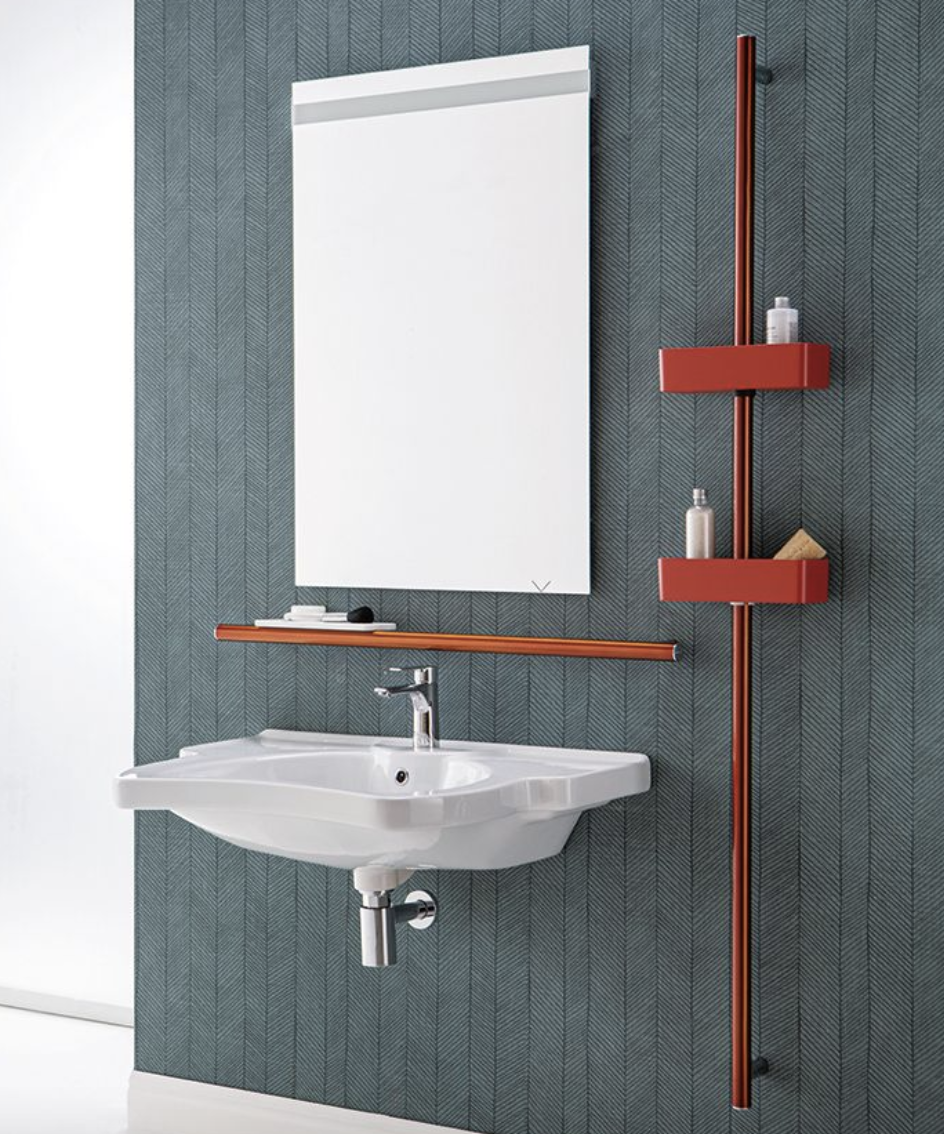
Certifications
Certified Occupational Therapist in Oregon # 1036721 / Oregon Business Registry # 2369980-92
Certified Occupational Therapist in Washington # 60952325 / Washington Business UBI #: 606 027 121
NPI Number (National Provider Identifier) # 1508193830
Executive Certificate in Home Modifications - ECHM
Certified Aging-in-Place Specialist - CAPS
NBCOT - renewal Feb 2026
Member American Occupational Therapy Association (AOTA)
Member Home Modification Occupational Therapy Alliance
Member OT Potential
Member Next Level OT Home and Community Therapist Network
Member Oregon Gerontological Association
Member National Aging in Place Council NAIPC®
Founding Member NAIPC - Oregon Chapter (in process)
Member Aging-in-Place Directory
Member Metropolitan Senior Network
Member Portland Area Rental Owners Association
(Red grab bars in photo by PONTE GUILIO in Italy)

Kelly brings a rare combination of relationship-building skill and credibility. She has a strong network of professionals who value her perspective, and she consistently shows up as someone who is collaborative, thoughtful, and action-oriented. I believe Kelly is at the beginning of a significant growth trajectory, and I would recommend her without reservation.
Kabir Bhatia, MS, MBA
CEO and Co-founder, Hello Everyday
AgeTech company providing privacy-first home wellness monitoring for older adults.
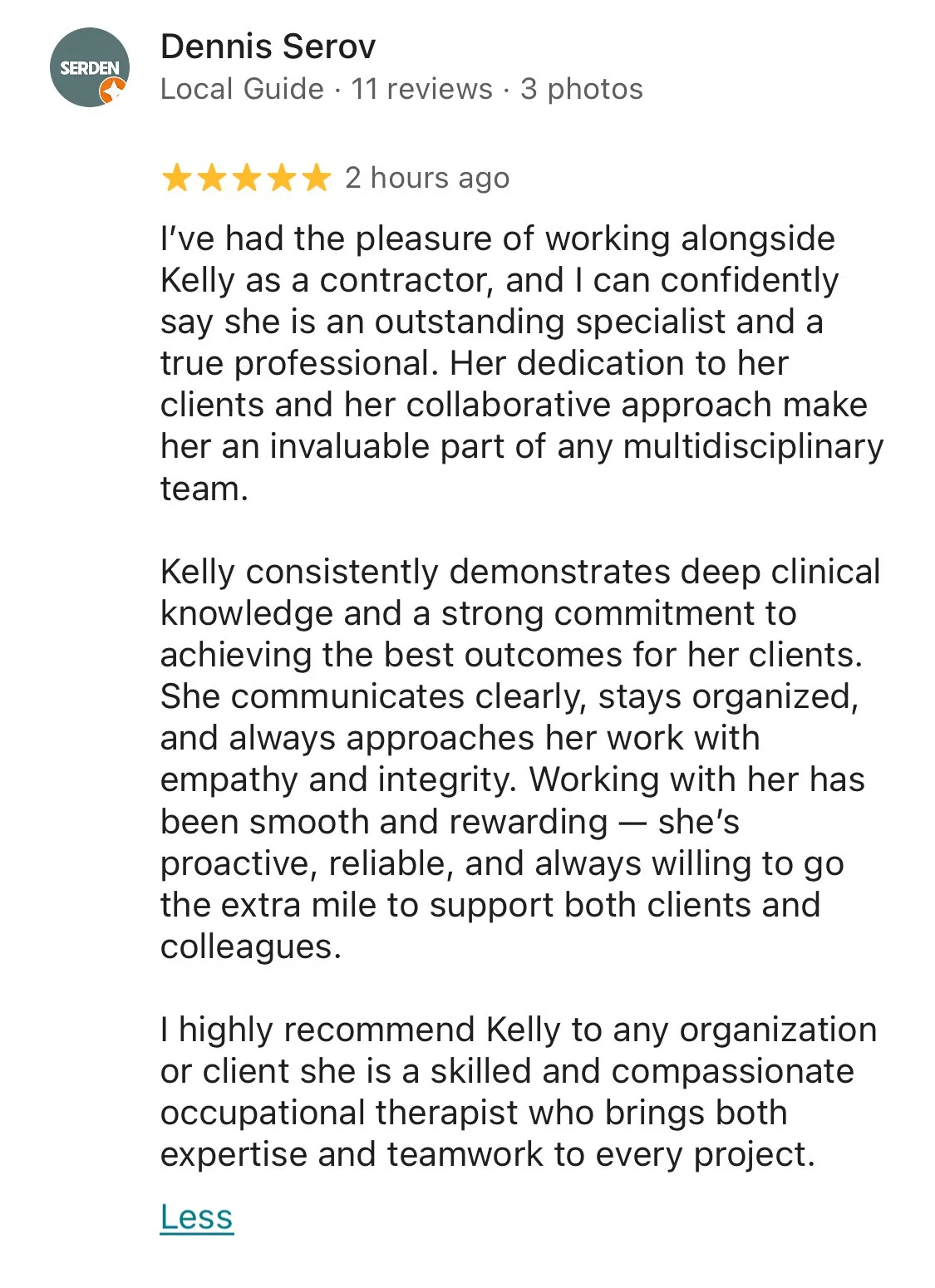
Adaptable Abodes collaborated with Dennis on a remodel for a Veteran with the SAH grant (121k)
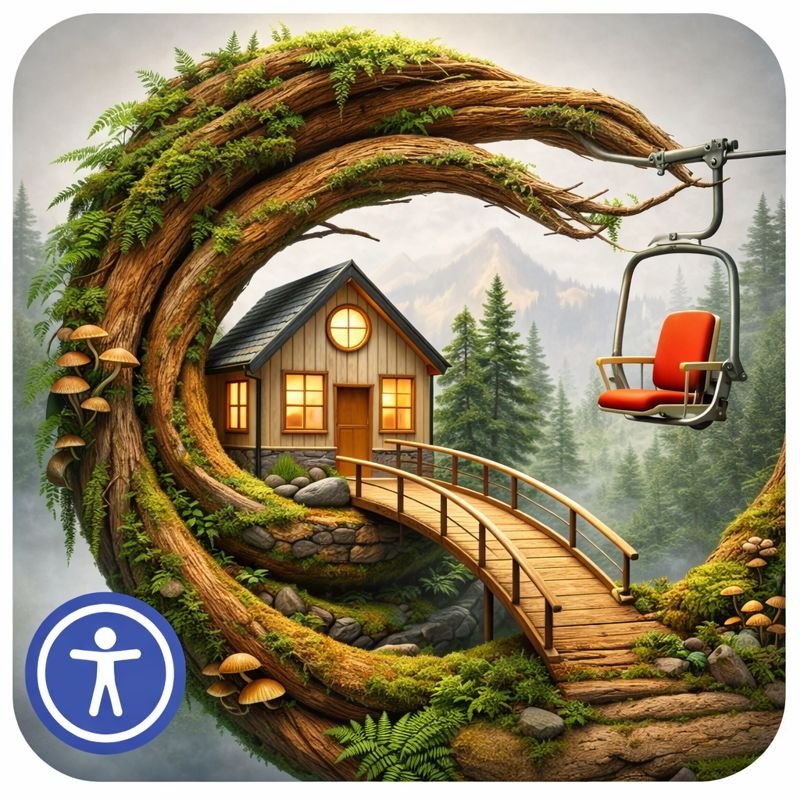

Portfolio
Photos of my personal home renovation projects .
New construction (in my backyard), hybrid timber frame, double decker art studio, backyard speakeasy performance space, tiny home, 10-12 footprint, 25ft eave, seasonal plumbing (sink/toilet), electric heaters, mini fridge, ceiling fan, and 50 amp panel. Portland, Maine.
GC/Project manager; Kelly Nesbitt, Designer; Rachel Conly @ Juniper Design, Construction; Greg Gilman & company
Personal remodel and new addition construction, 3 room, single level studio, 500 sqft.
GC/Project manager; Kelly Nesbitt, New Addition Designer; Das Chapin Design, Construction; Mark Pendergrass & company
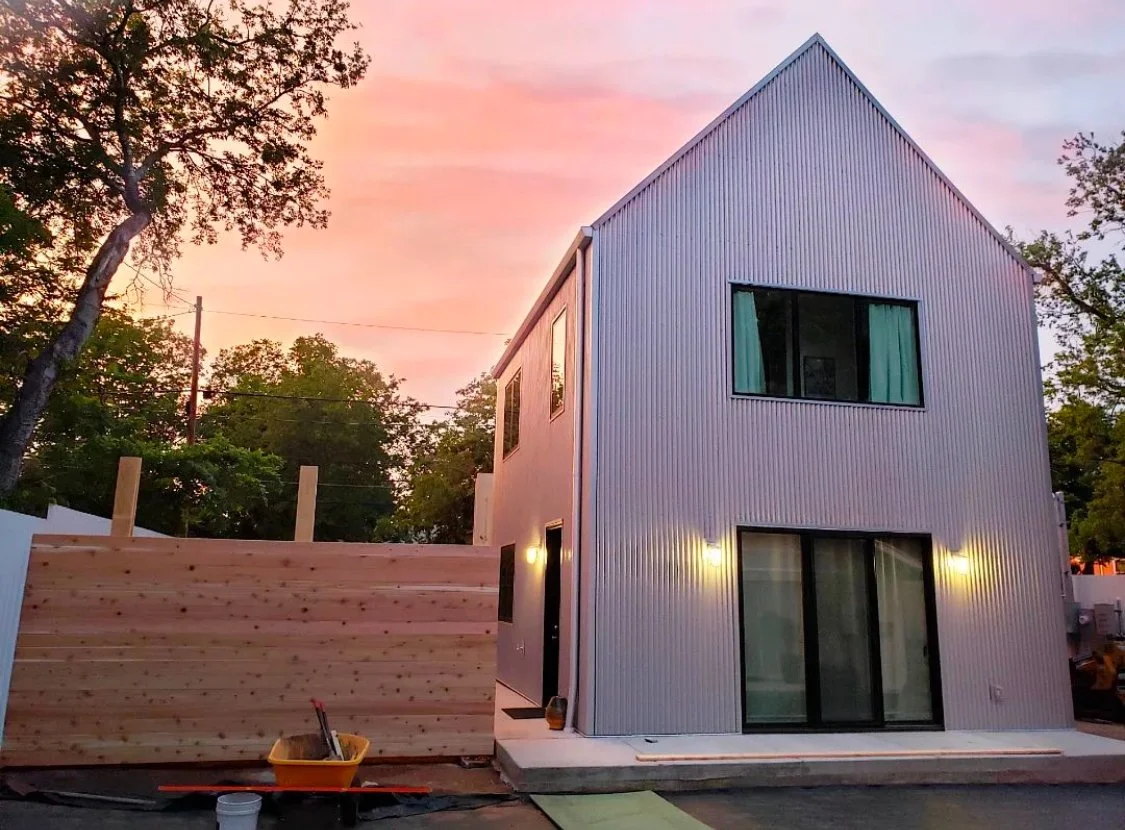
Accessibility Design
"Kelly was instrumental in helping us make design choices when building my mother's casita.
After my father passed, my husband and I decided to transition my limited mobility elderly mother to our home. Soon after, we recognized we needed our own spaces and plans for an ADU to suit her needs quickly began.
Though new building codes already mandated certain ADA accessibility requirements, we quickly recognized that we needed a more customized plan. Kelly gave us a detailed list of design requirements specific to my mother's needs, including: appropriate flooring selections, lighting considerations, floor layouts that would accommodate a future live-in caretaker, specific shower bar adaptations, design layouts that would create clear pathways, AND SO MUCH MORE.
We were able to pass this detailed list on to our architect, who was able to incorporate these accommodations into our final design. We are super grateful for her insight and guidance. Her input saved us thousands of dollars and time in what would be future renovations." - Dee Roberts - 10/2024
(ADU seen in photos, first floor is her mother’s casita apartment)
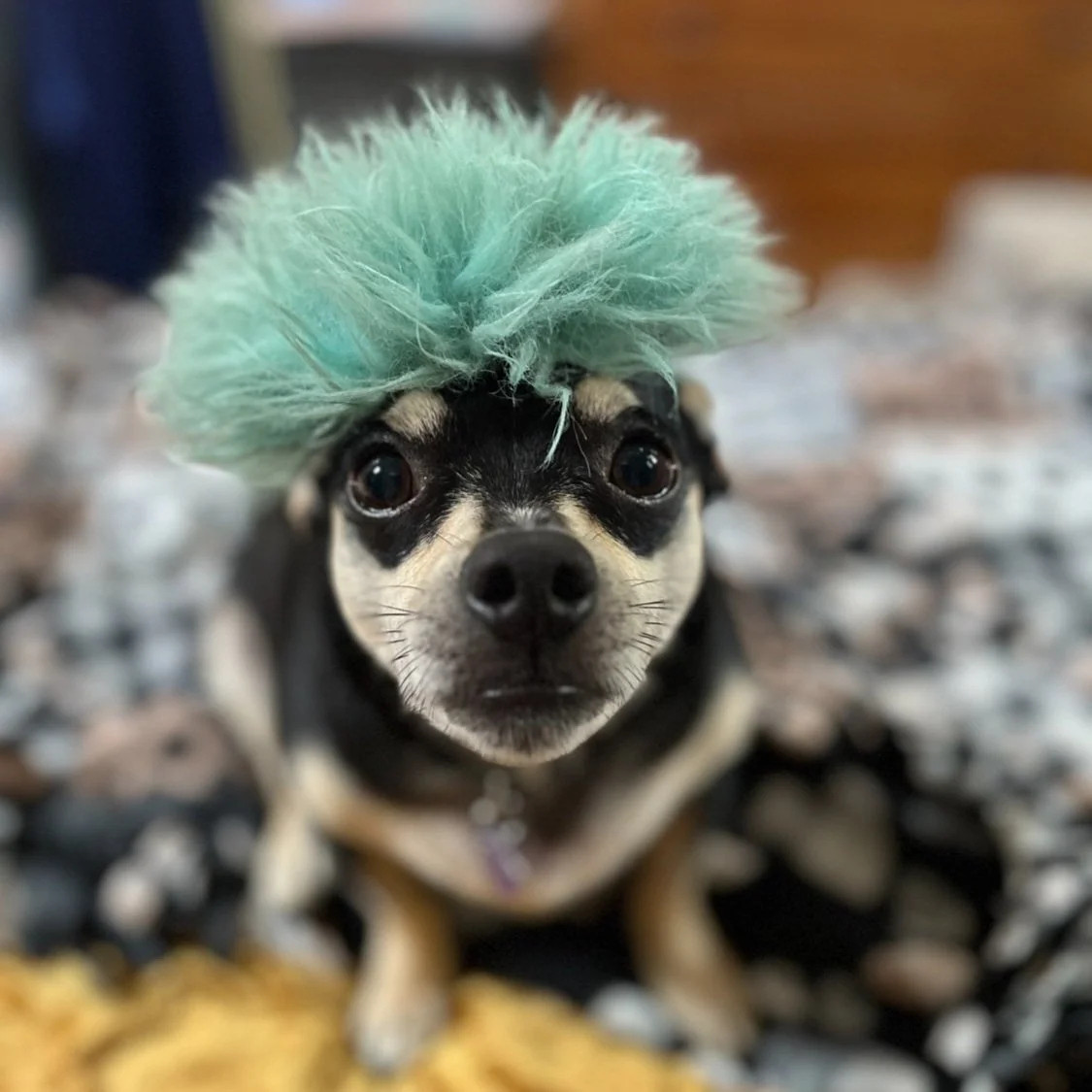
Meet Marty.
Company mascot.
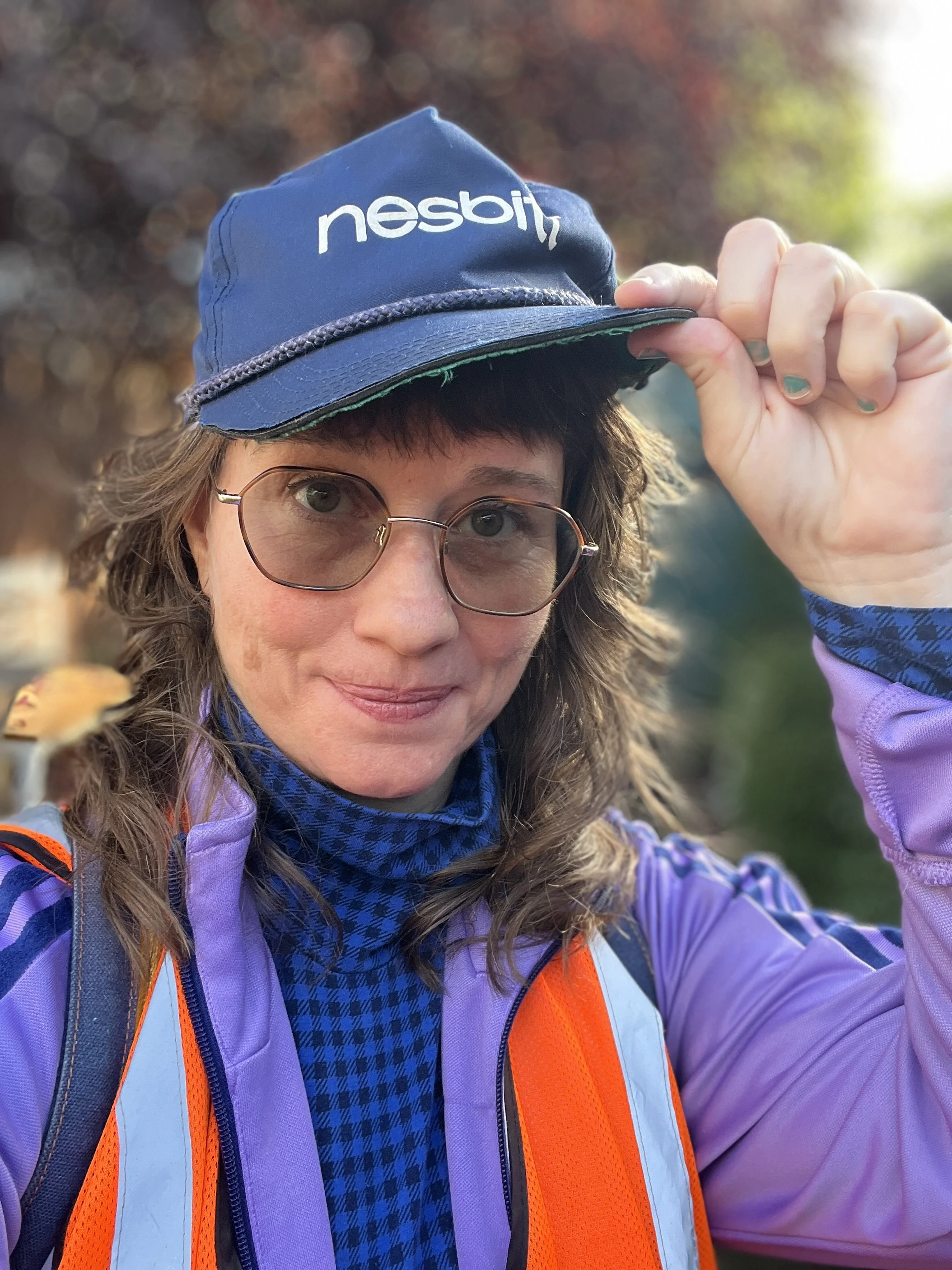
Referrals are Appreciated!
I’m always looking to connect with:
Elder law attorneys
Case managers & Physicians
Life care planners
Senior service professionals
Architects & Builders & Developers
Complex Rehab Professionals
If you know someone supporting families through home modifications, catastrophic injuries, or long-term care planning, a referral means so much. Together, we can ensure clients have the safety, accessibility, and dignity they deserve.
Visit my SHOP to explore medical equipment recommended by Adaptable Abodes, LLC
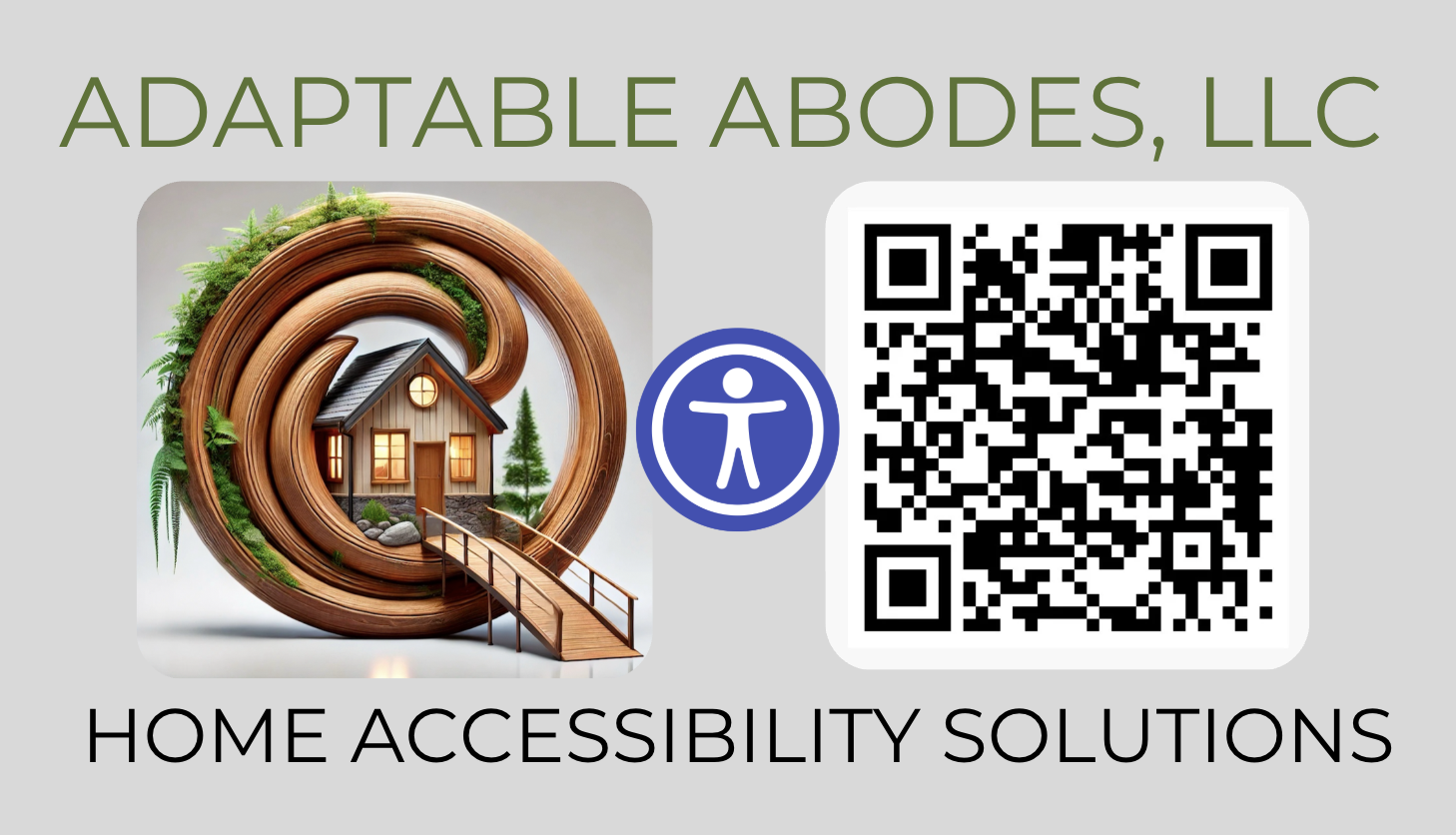

Why OT?
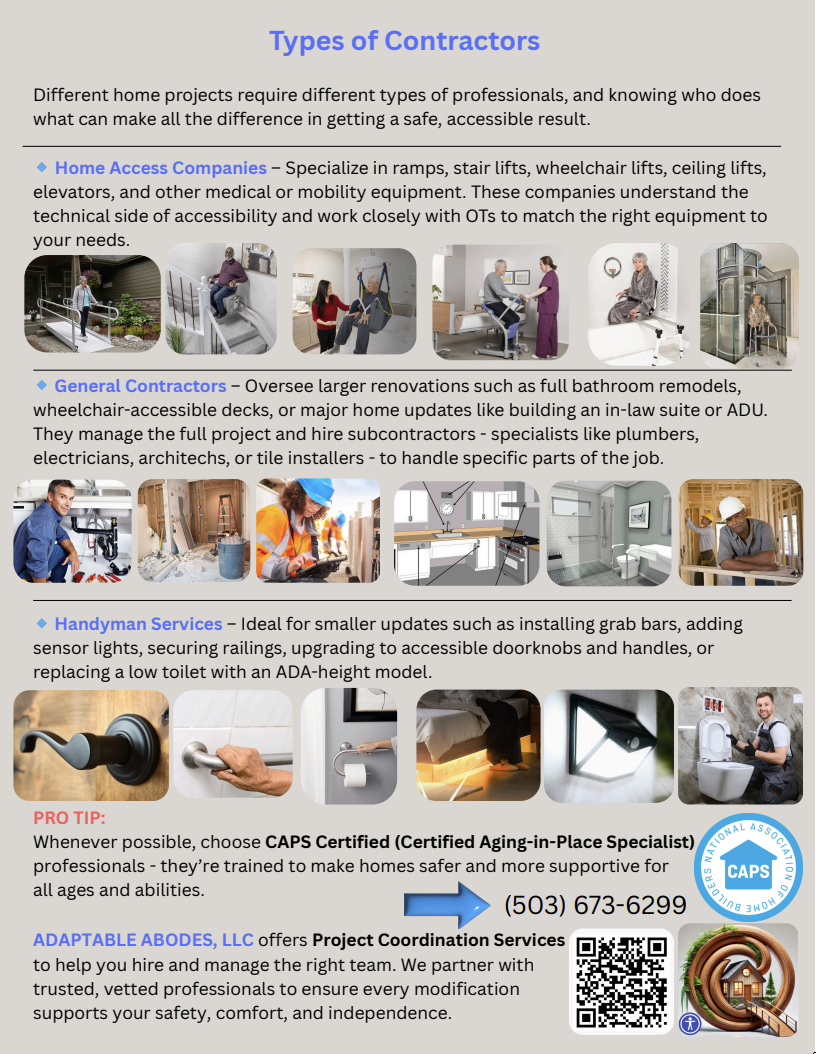
Types of Contractors
Remodeling for Home Accessibility
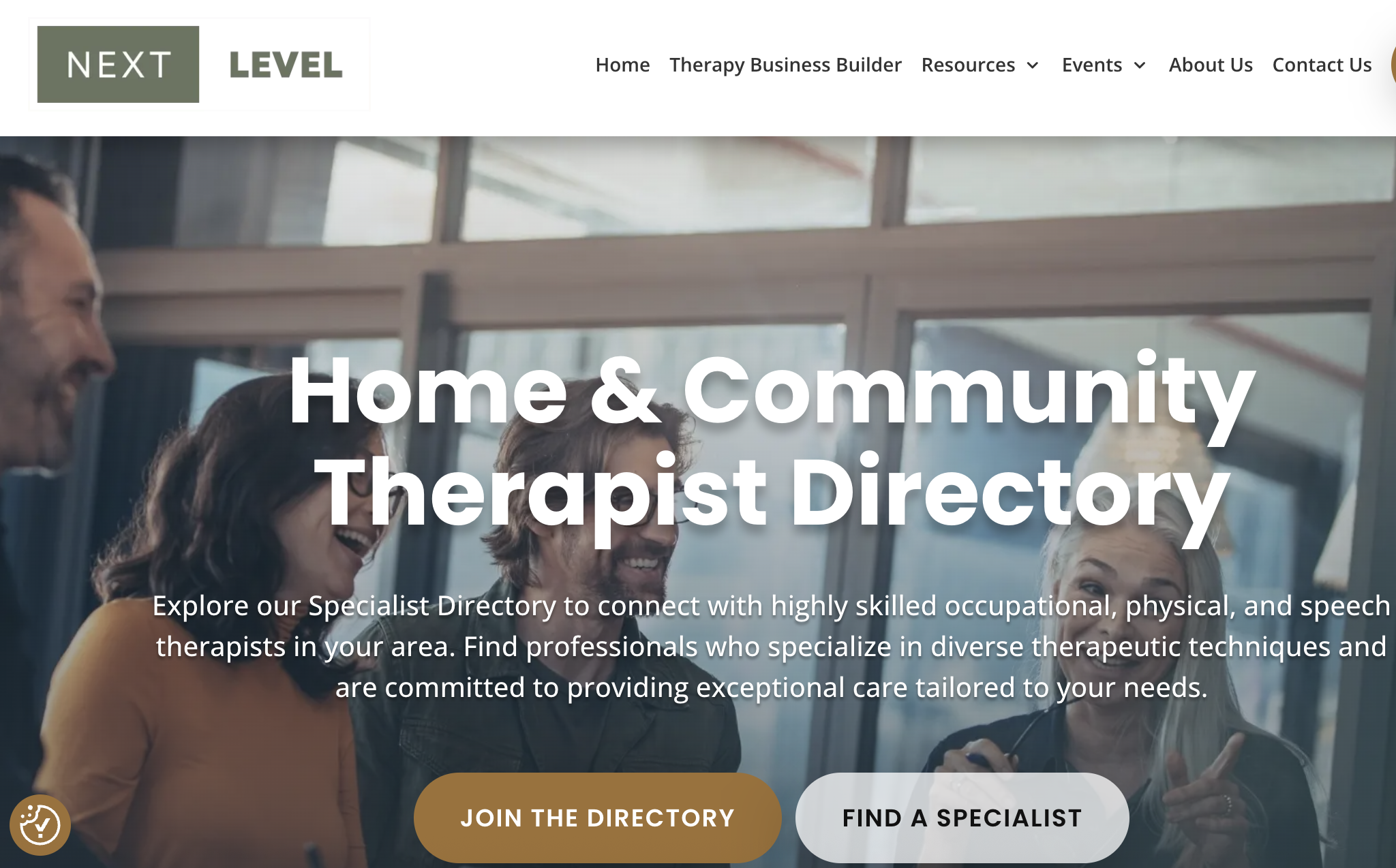

via OT Potential

DSHS Washington State
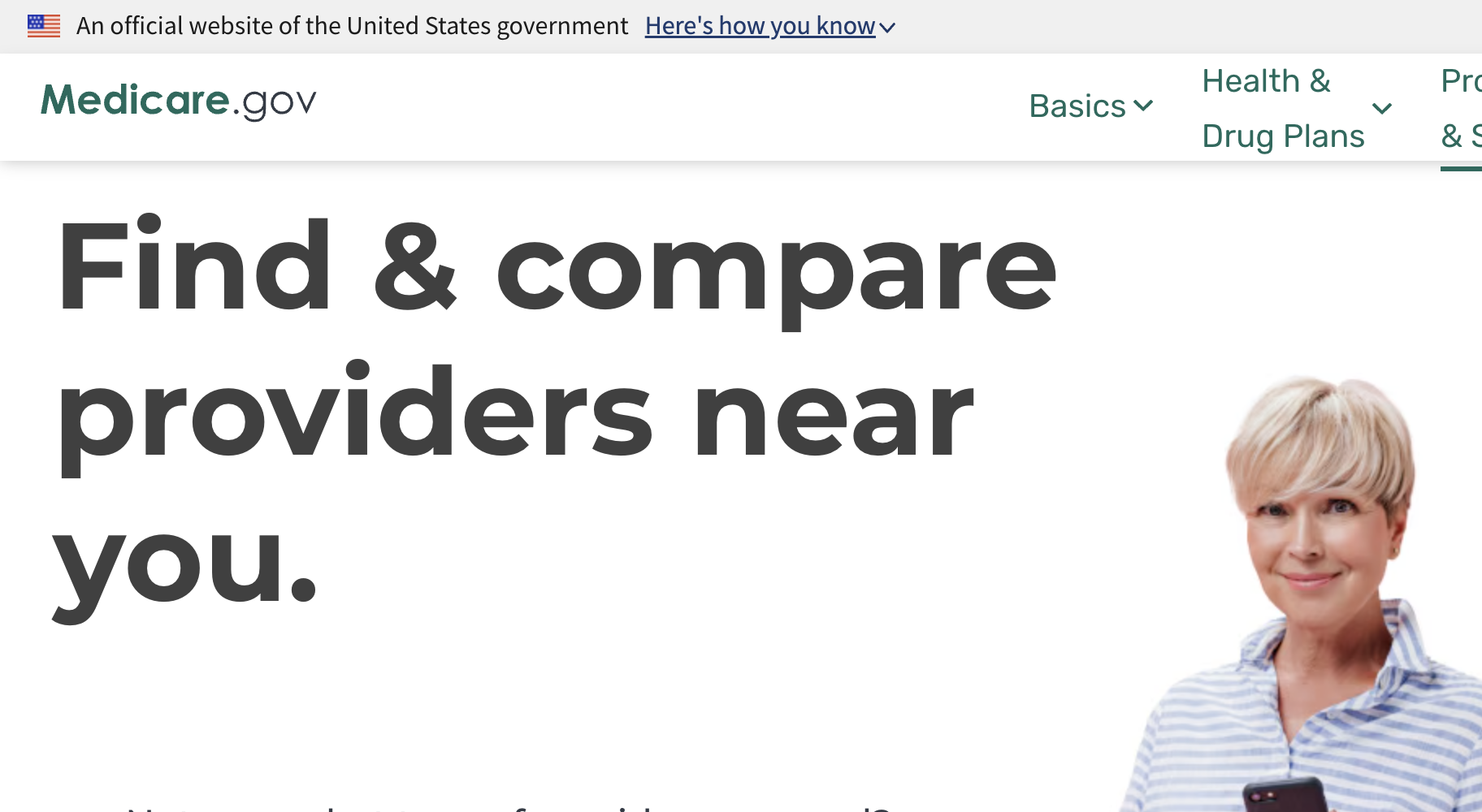
(Adaptable Abodes does not accept Medicare)
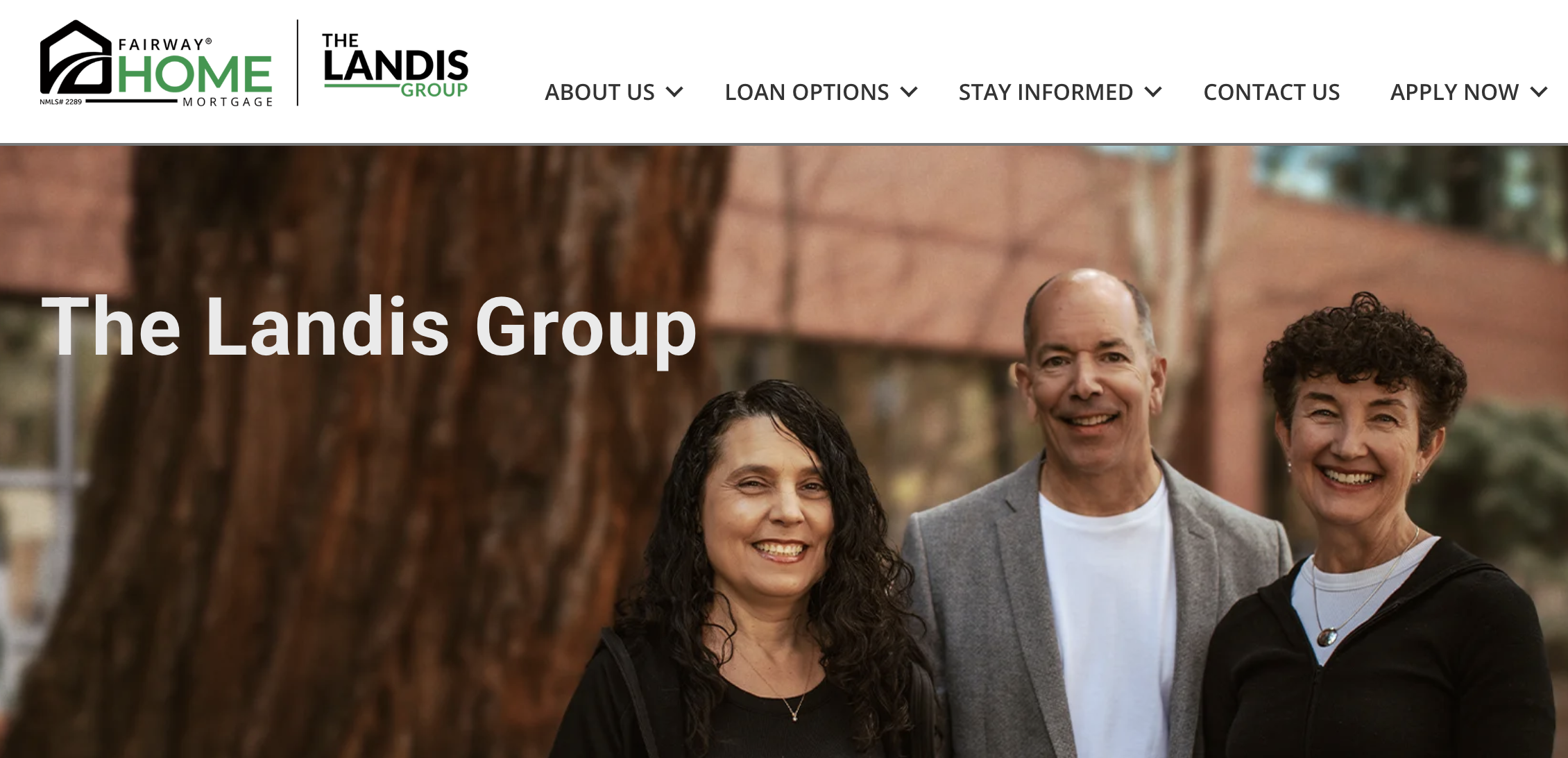
Home Financing for Seniors with Landis Group
Renovation Loans, Retirement Loans, VA Loans and much more
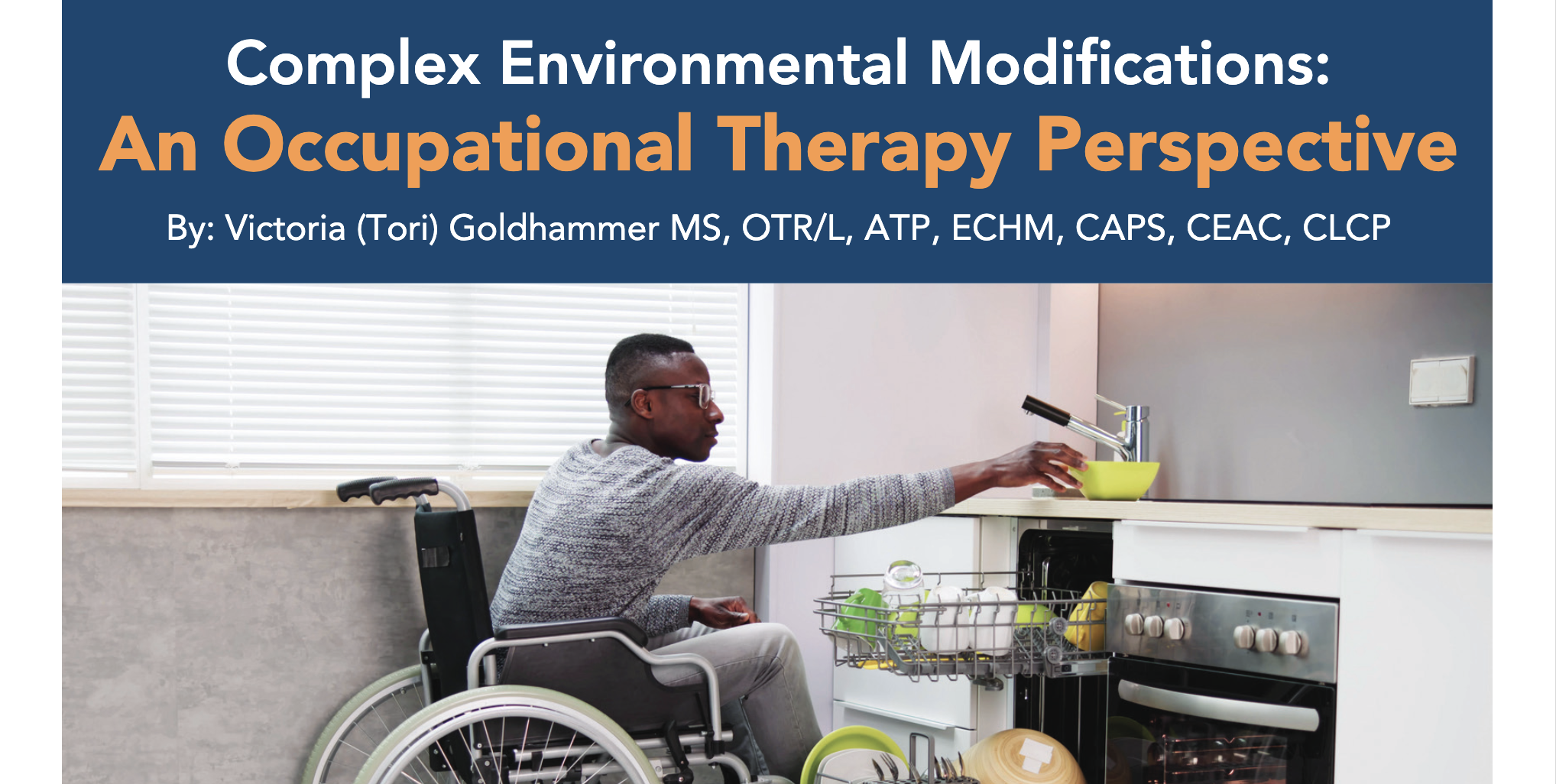
Complex environmental modifications: OT perspective
By Goldhammer, T 2024. Journal of Nurse Life Care Planning. (Requires access through your institution)
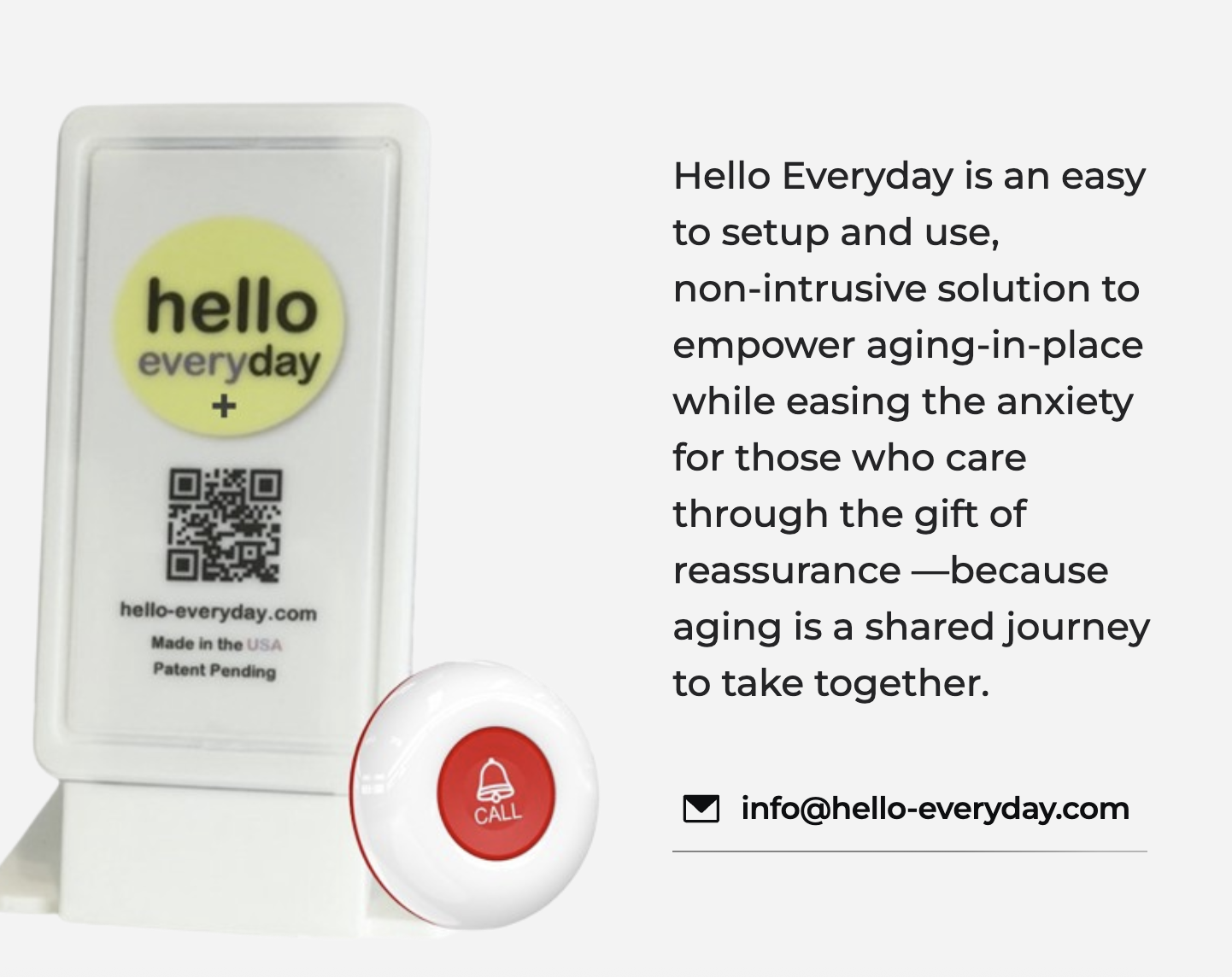
AGE TECHNOLOGY
Home Safety & Well-Being Device (founded in Lake Oswego, Oregon) Radar based. No camera. No microphones.
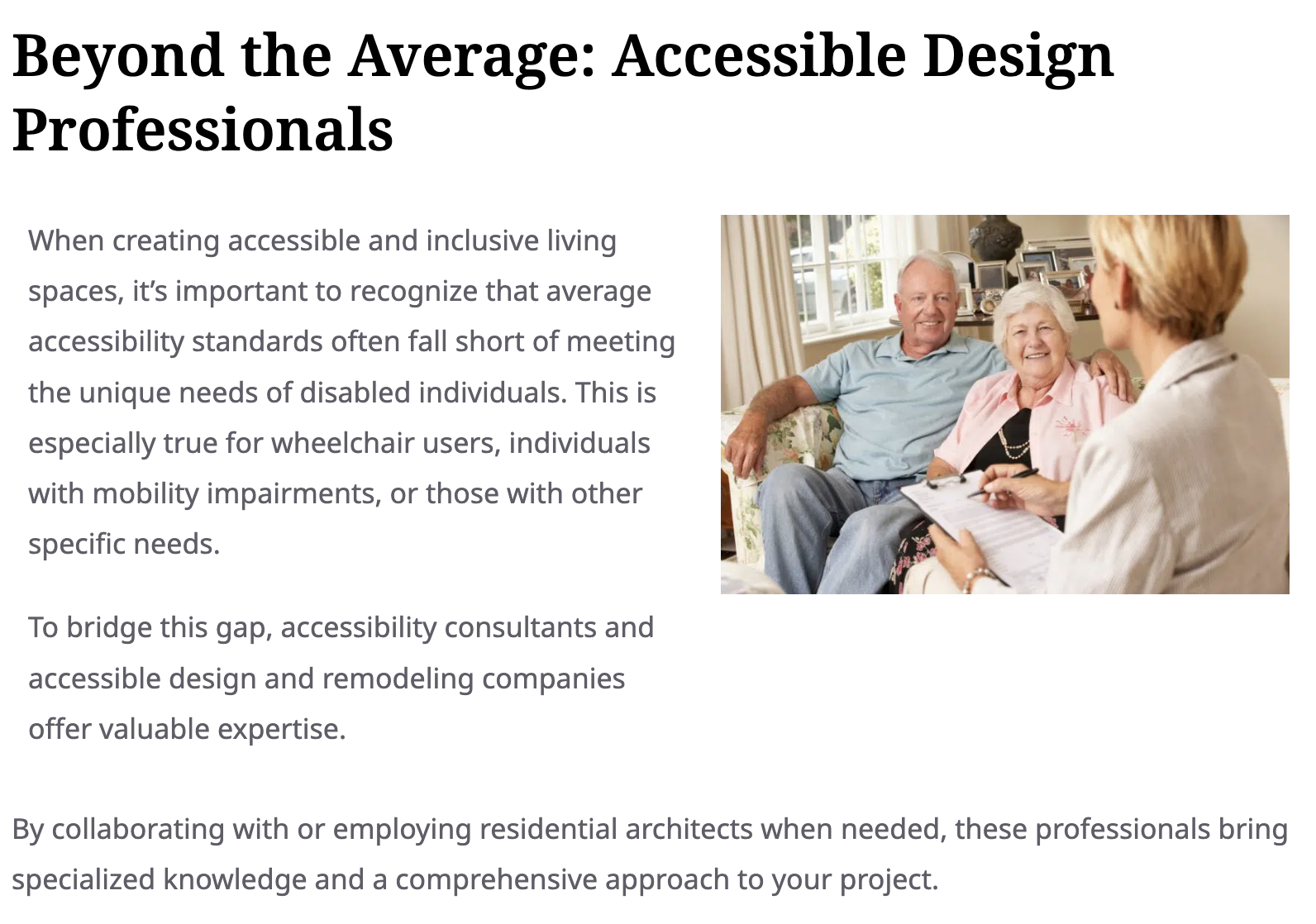
Architechs, Designers, Accessibility OT’s
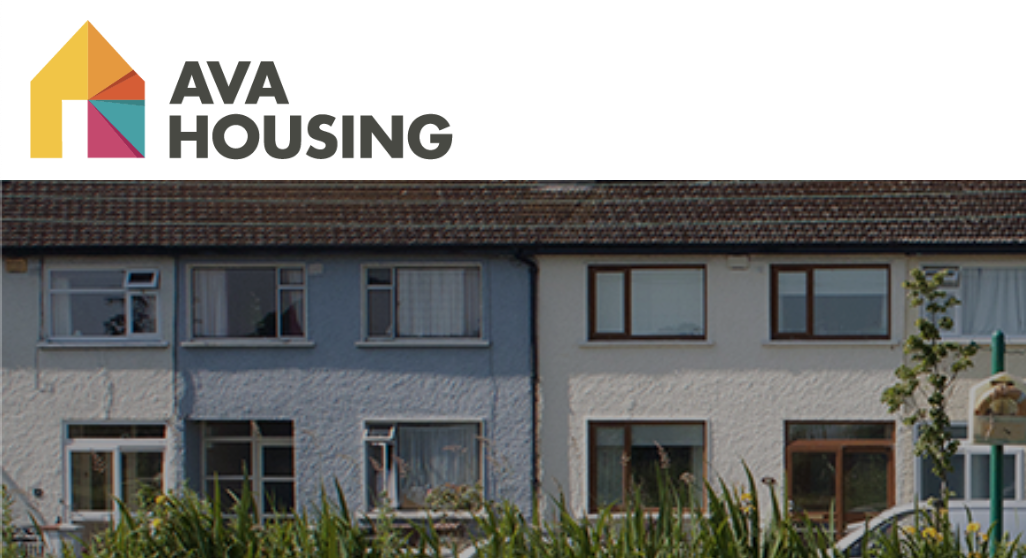
A model that the Irish are doing.

🦺
Please note that this page is under construction and will be more accessible and user friendly!